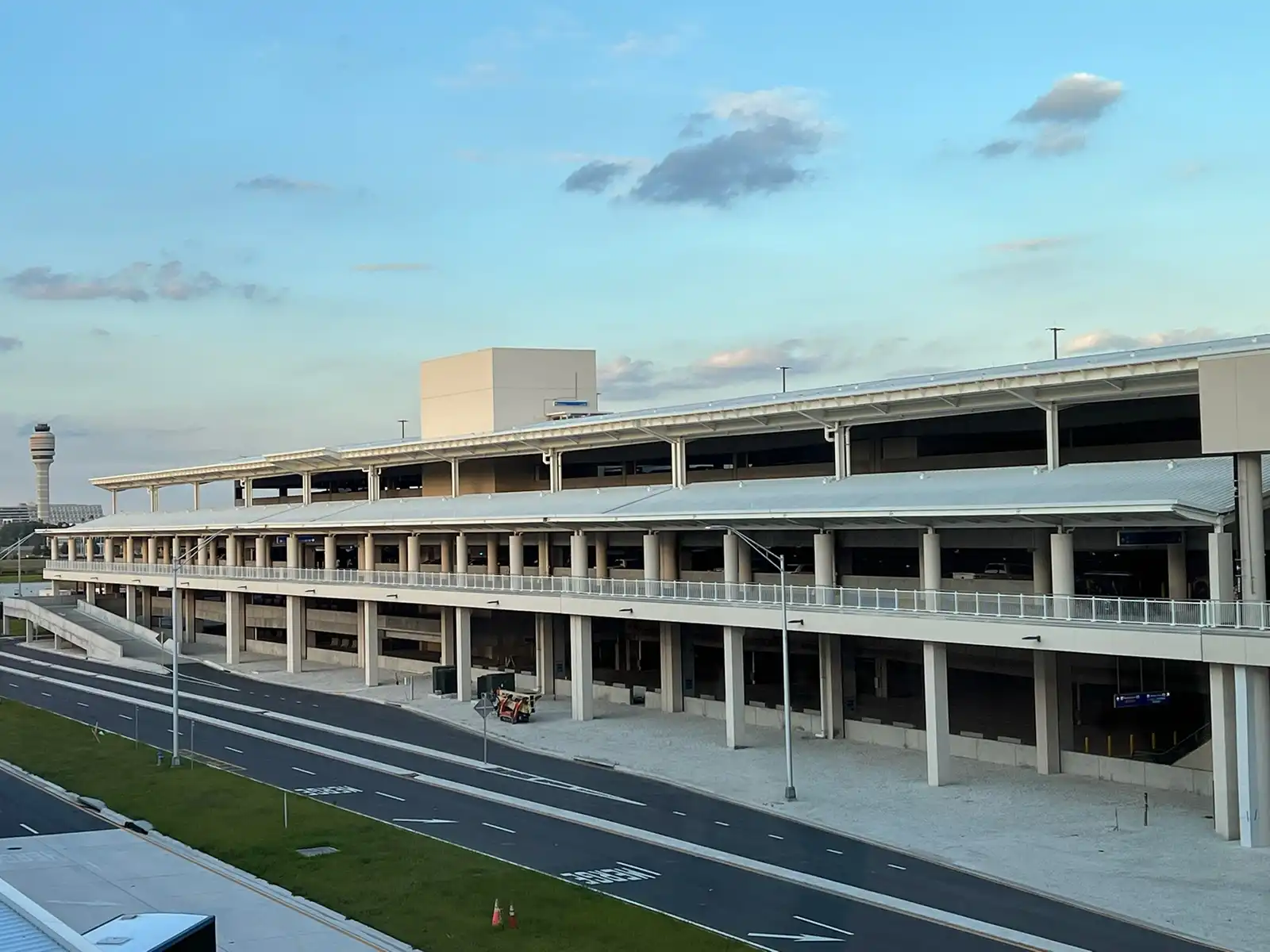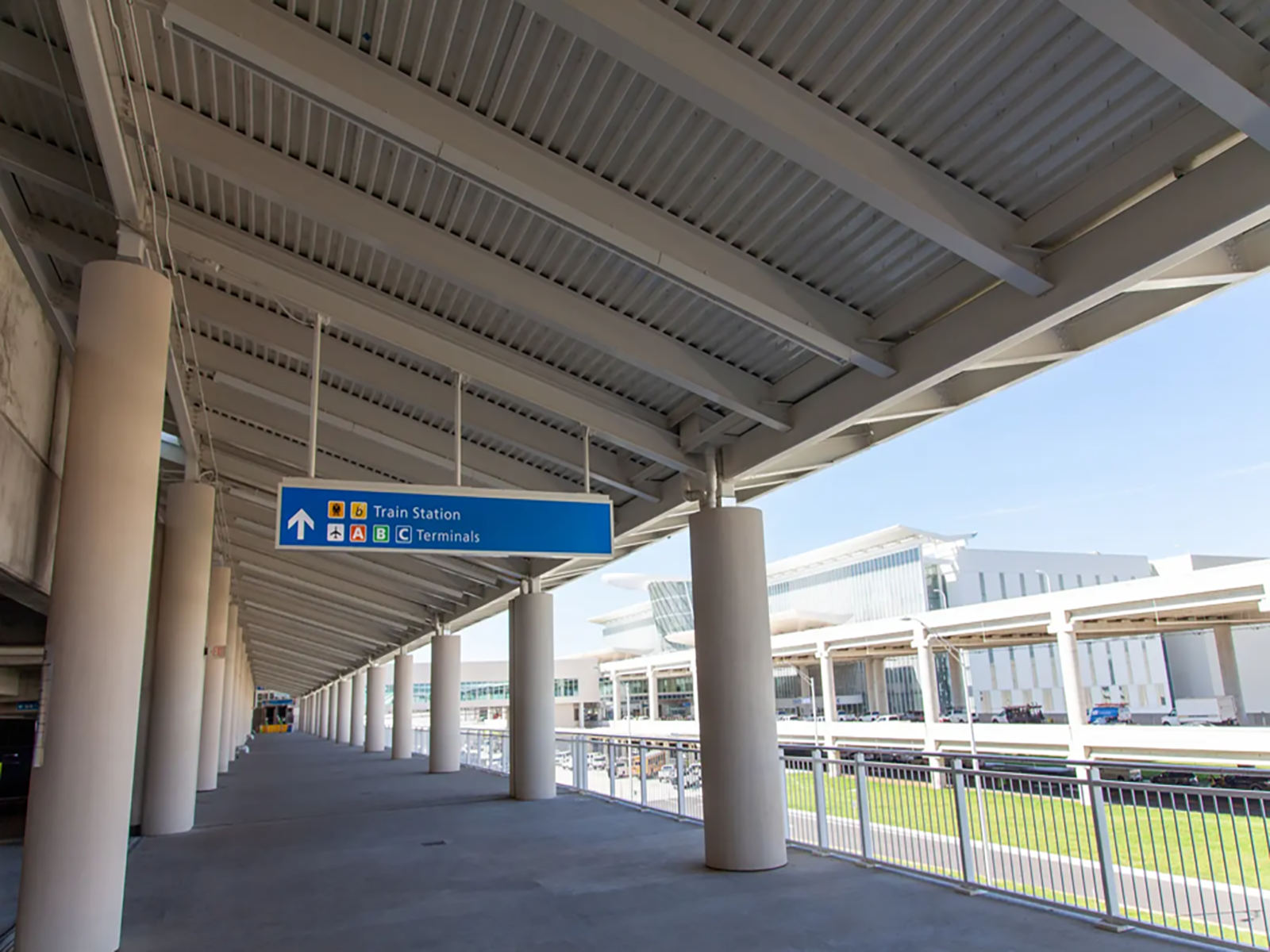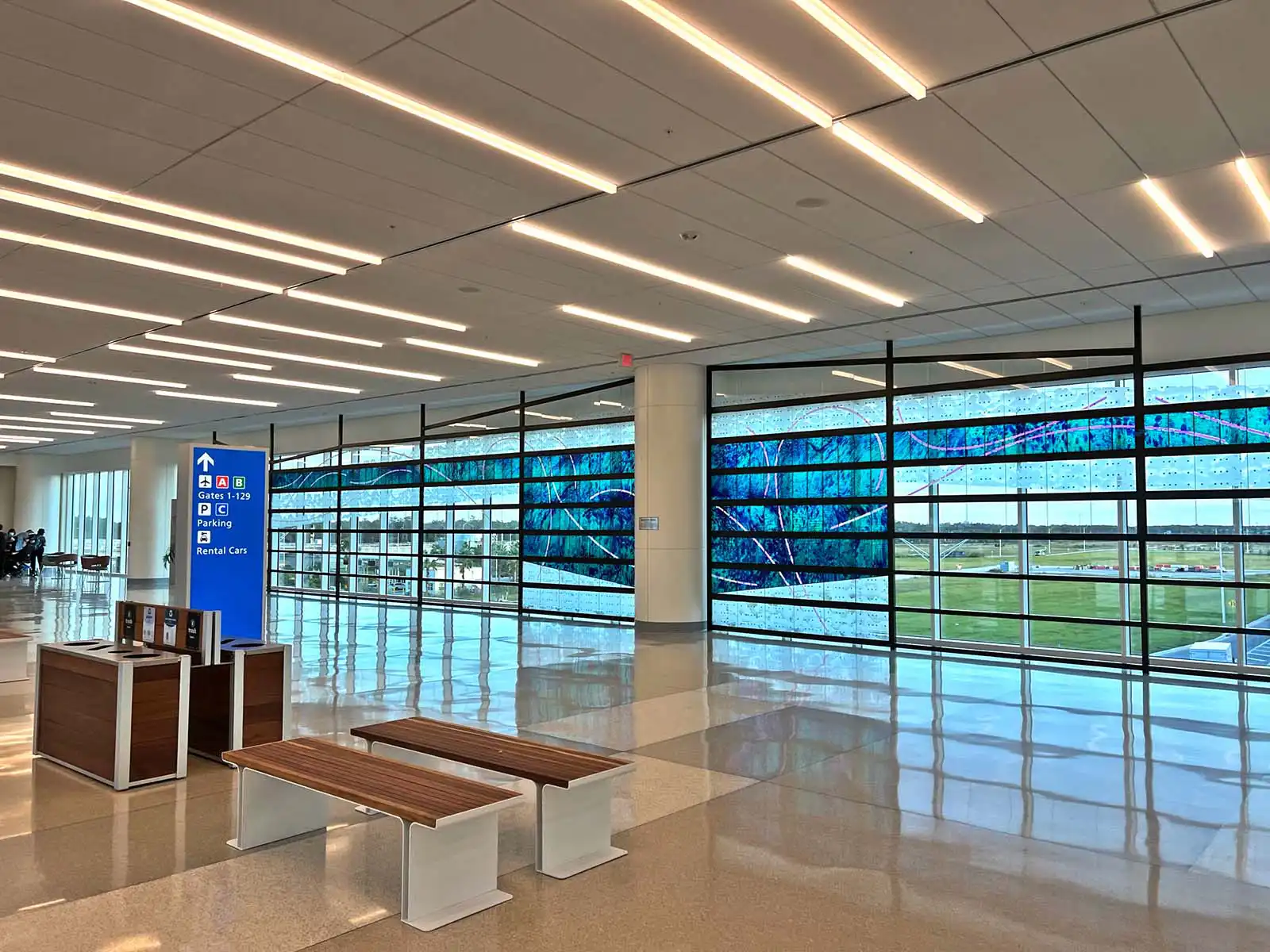OIA Terminal C Ground Transportation Facility
Orlando, Florida



New world-class domestic and international airport terminal building, consisting of a new airside terminal and a landside terminal with both secure and non-secure areas.. BASE designed the Ground Transportation Facility which is a 474 ft. long enclosed pedestrian bridge connecting the parking garage to the landside terminal. The upcoming construction phase of the GTF is a 438 ft. section of the pedestrian bridge connecting the APM station to landside and the garage. The bridge structure is a long span cast in place structure supported on piles featuring a steel roof. Portions of the structure are three stories containing escalators and elevators connecting the bridge to different levels at the parking garage and transit facility. Along with the GTF, we also designed the Promenade walkway. The Promenade is an open pedestrian bridge running the entire 900 ft. length of the parking garage connecting with the GTF. The promenade has a steel canopy roof shaped as a check mark.
KEY FACTS
Brand new terminal
$3.1 billion
2.5 million square feet
Phase 1 Completion date Sep 2022
Client: Orlando International Airport
First LEED V4 airport campus
