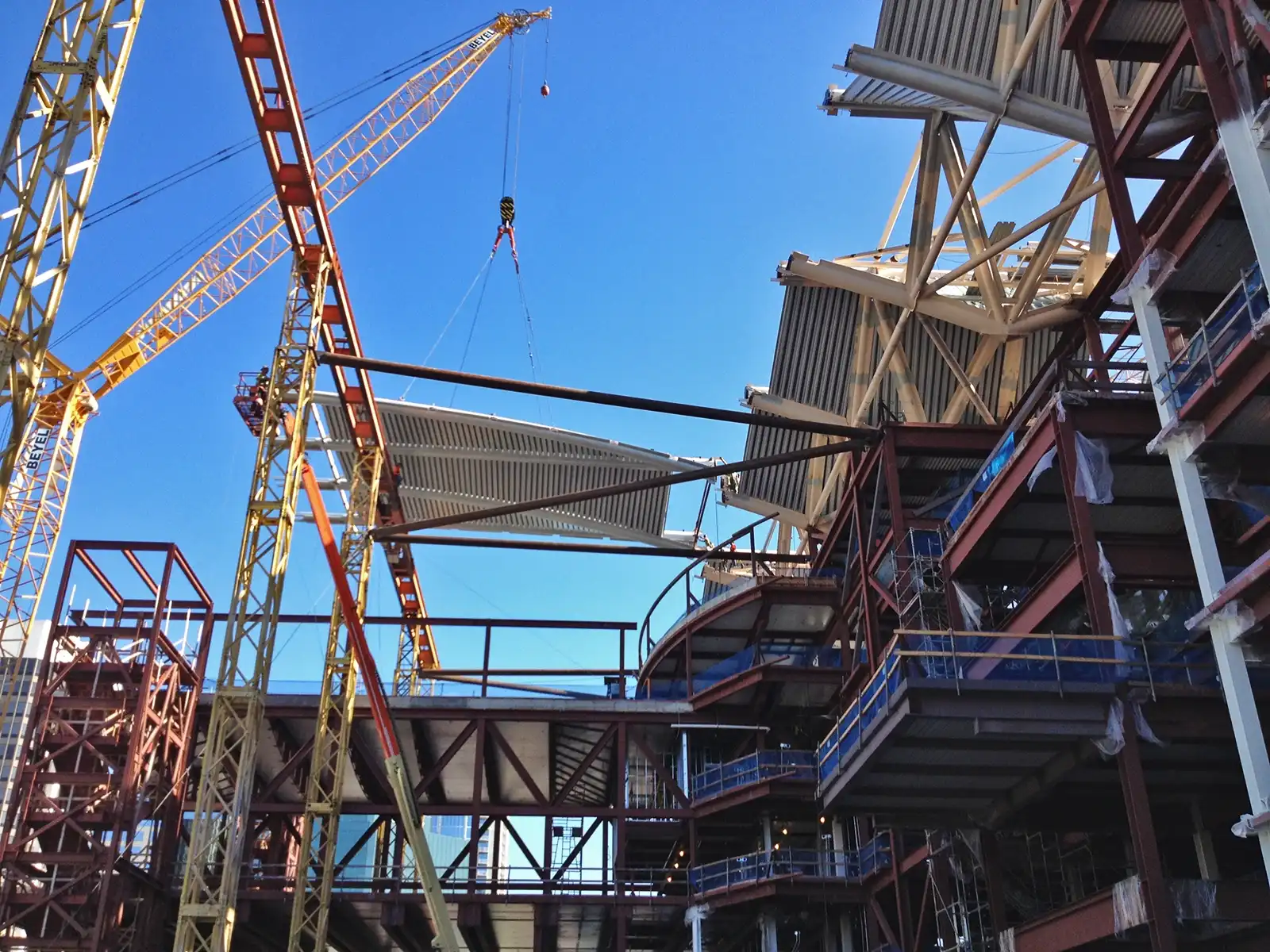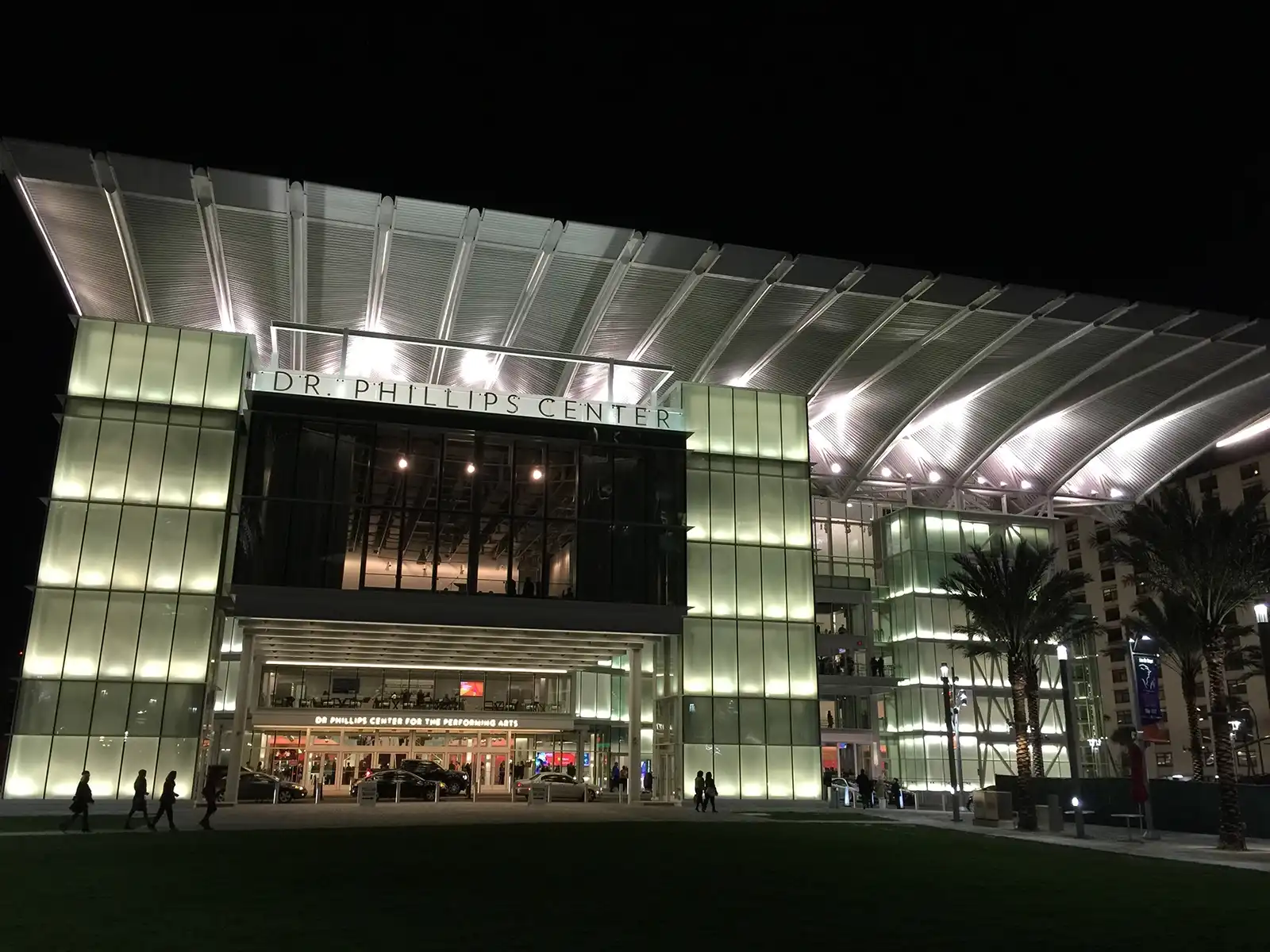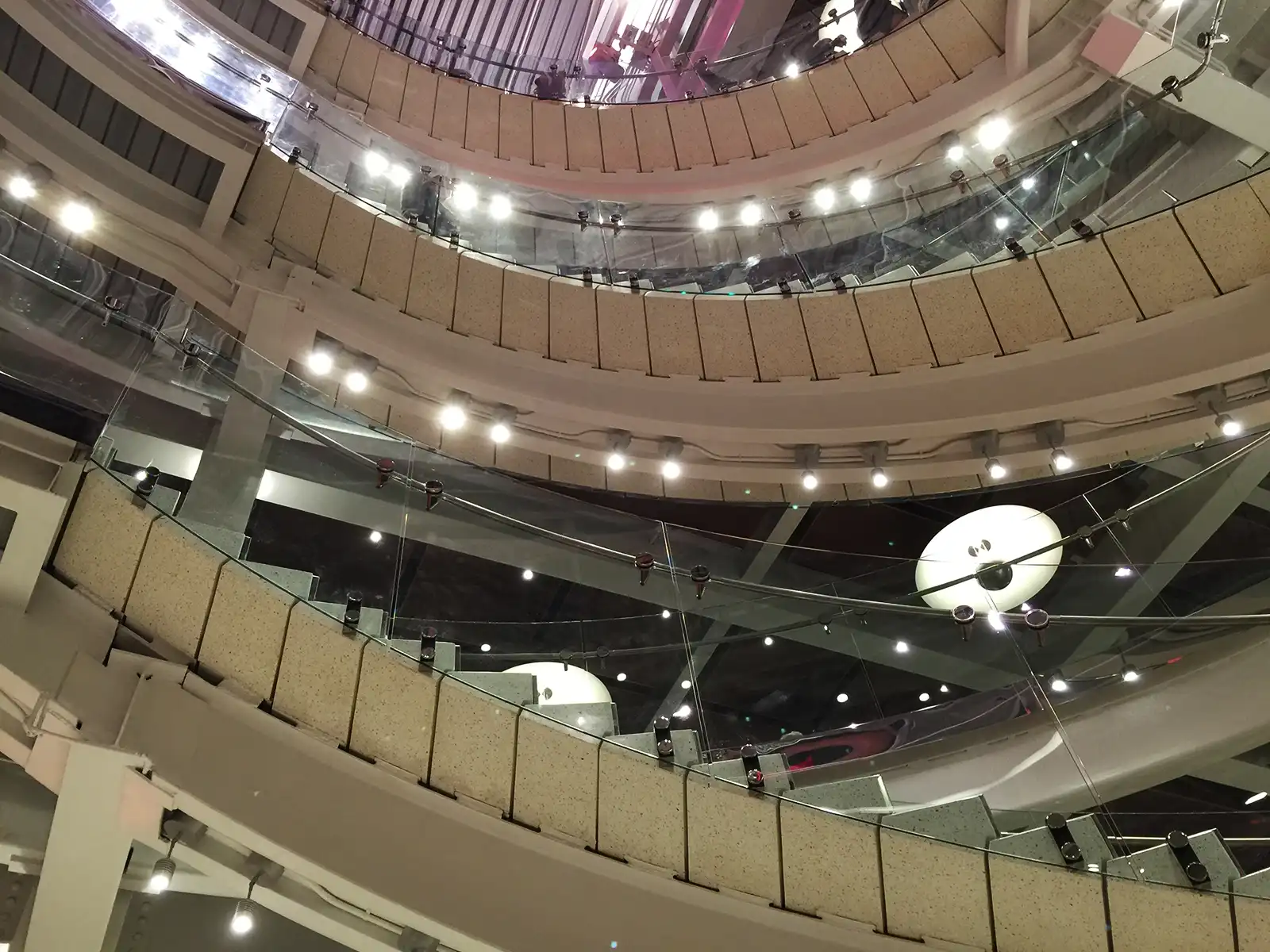Dr. Phillips Center for the Performing Arts Stage 1 and 2
Orlando, Florida



BASE Consultants was a MWBE partner on the project and provided structural design and construction administration for both stages of the Performing Arts Center in Downtown Orlando. The venue features two grand performance halls, a community theater, outdoor plaza and performance space, administrative offices, and educational spaces. BASE performed structural design and detailing of the Front of House, which included the large, cantilevered roof canopy, multistory banquet hall, architecturally exposed front of house lobby steel, and grand circular radiating rotunda stair at the entrance. The main lobby includes an 85’-0” high atrium with a glass wall facing the canopy. The iconic front canopy cantilevers 90ft past the building and tapers to a flat edge at the end. The canopy trusses are comprised of large pipe chords 15ft apart with intermediate tube framing and an exposed deep metal deck. The canopy trusses are supported by a 15’ deep by 20’ wide lobby truss that runs along the entire length of the building.
The banquet hall trusses span 90’ across Magnolia Avenue. The hall is 60’ wide and is designed for vibration concerns. A majority of the front of house steel remained exposed which put an emphasis on detailing. Base provided two years of onsite Construction Administration representation for Phase 1 of the project.
KEY FACTS
330,000 square feet
$613 million
Completion date Oct 2014 (Phase 1)
Jan 2022 (Phase 2)
Involved in project for over 10 years
AWARDS
Certified LEED NC v2.2 Silver, 2015
USGBC Central Florida LEED NC Project of the Year, Entertainment, 2016
ABC Central Florida Chapter, Excellence in Construction, Project of the Year Nominee, Eagle Award, Entertainment Facilities Category, 2015
