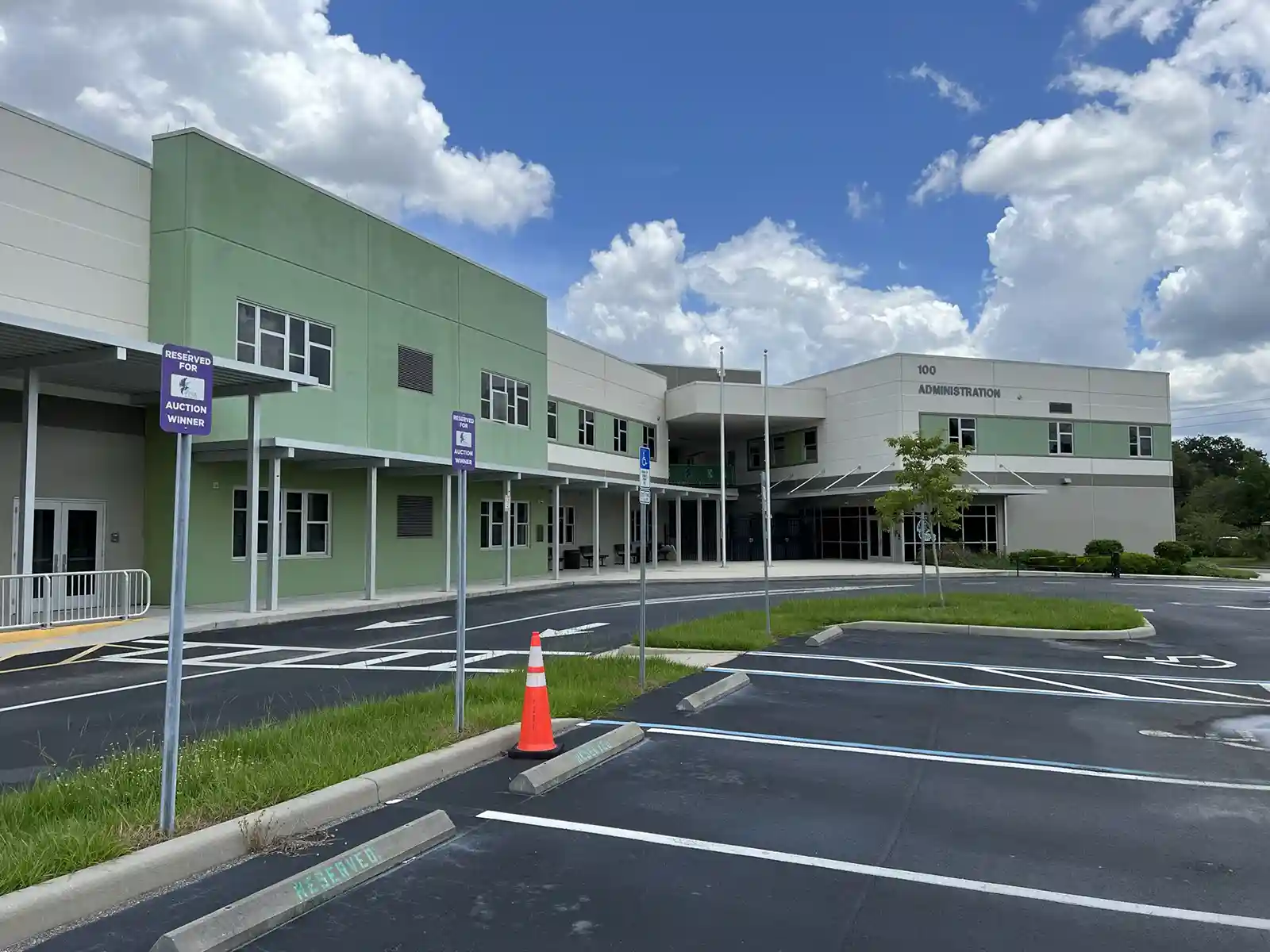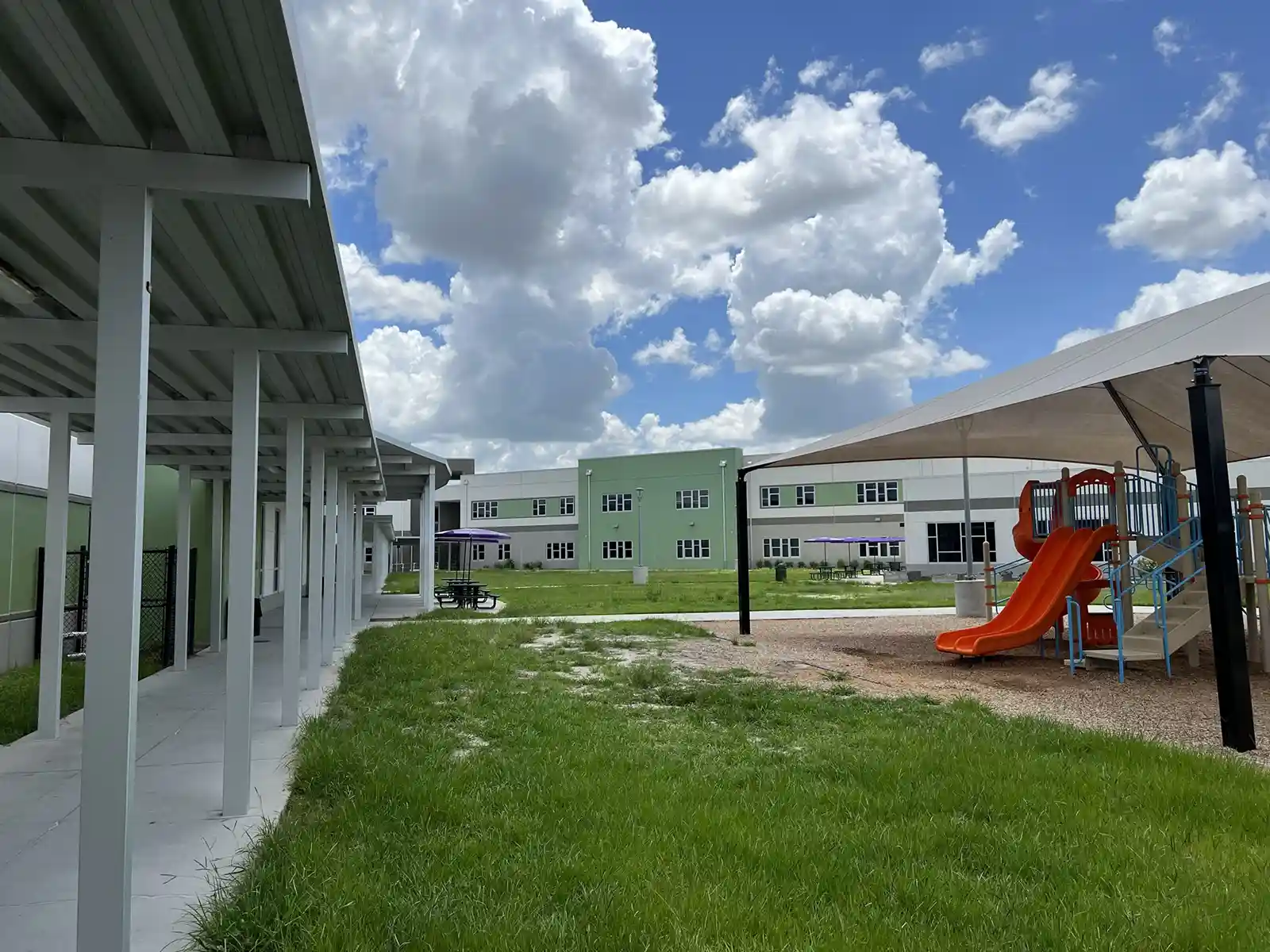OCPS Audubon Park K-8
Orlando, Florida



The Orange County Public Schools new K-8 urban prototype building is a 166,000 square foot replacement school that accommodates 1,350 students. The campus includes a three-story classroom building, media center, administration, art and music building, and an EHPA rated cafeteria and gymnasium. The classroom building is comprised of multiple areas connected with an exterior elevated covered walkway. The campus configuration was dictated The buildings were constructed of tilt-up concrete walls and structural steel composite floors and steel joist roofs.
KEY FACTS
$30.8 million
Completion date 2018
Orange County Public Schools
