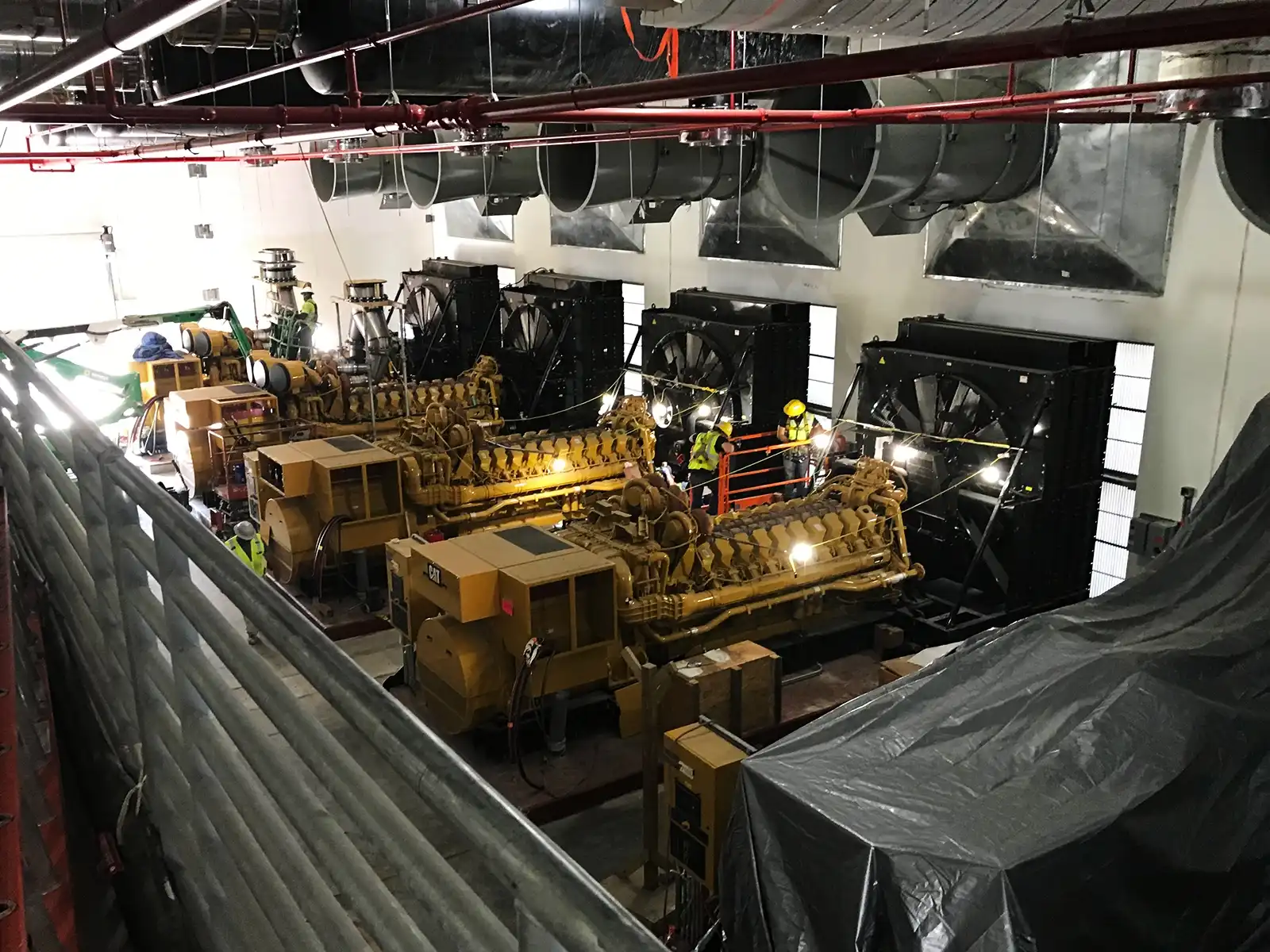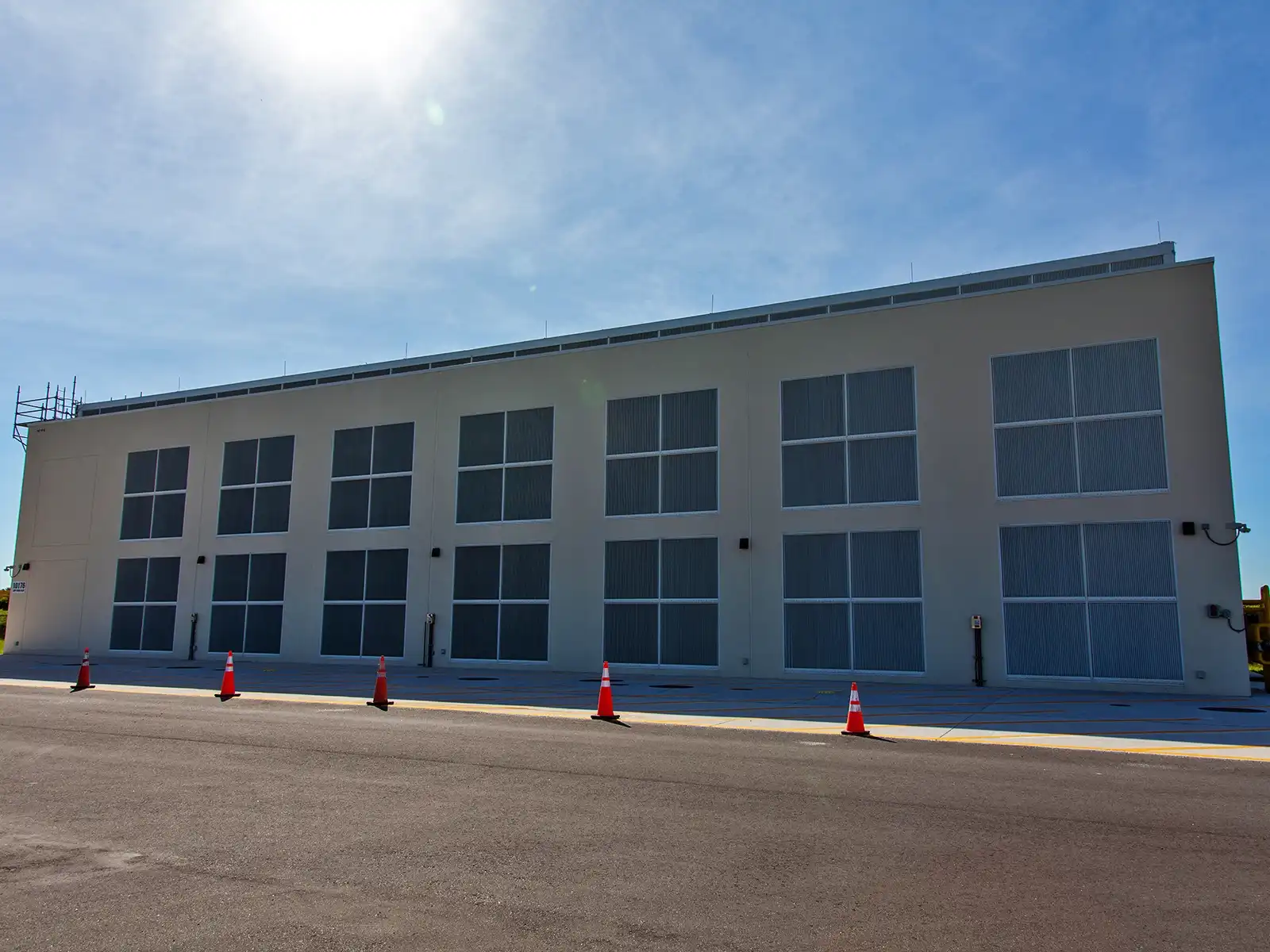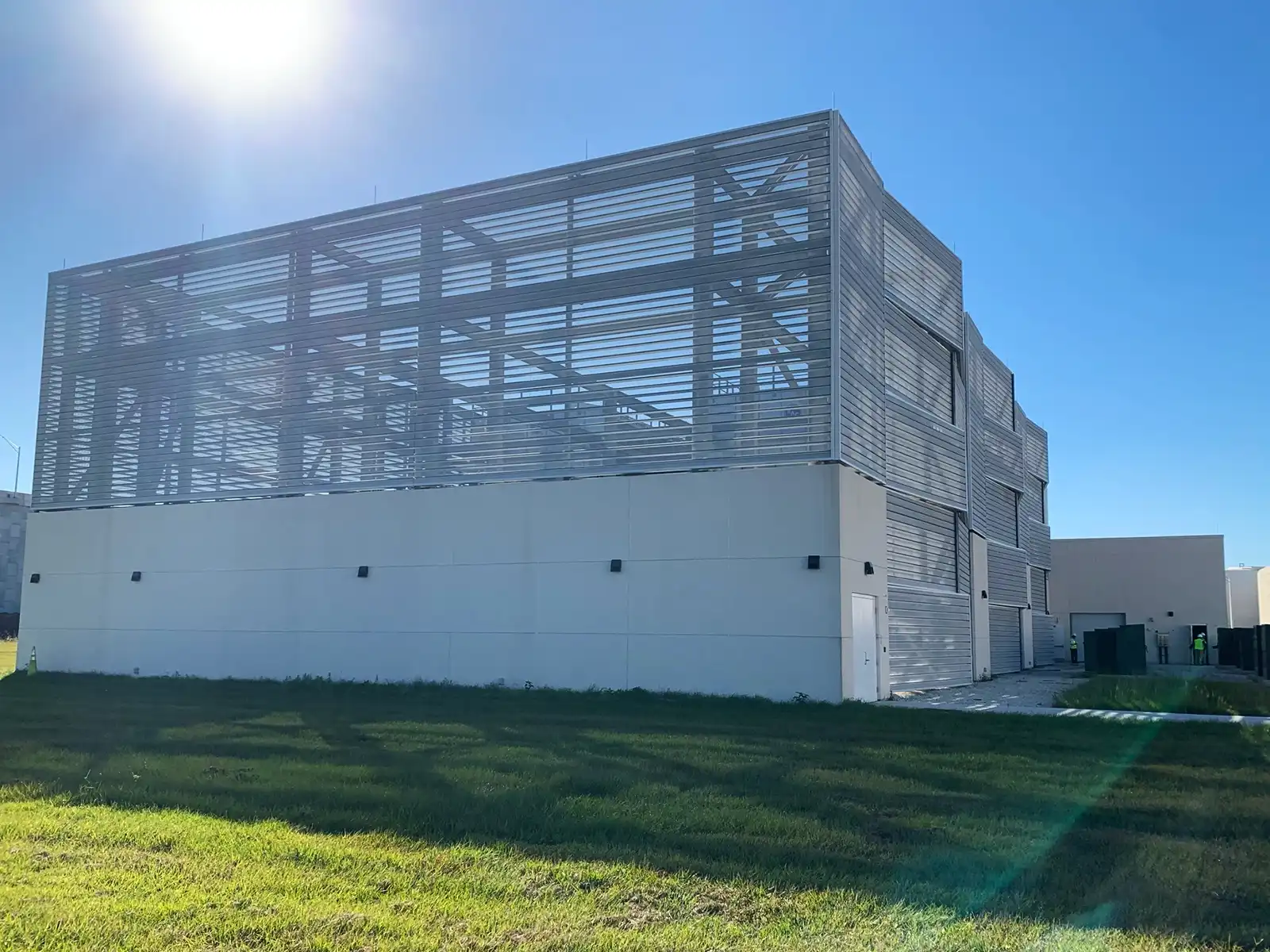OIA Terminal C Ancillary Buildings



BASE is the Engineer of Record for all the ancillary buildings of the South Terminal Complex which were also part of our scope. These include the Check point buildings, Central Energy Plant (CEP), and Emergency Power Generation building (EPG).
The CEP is a 34,000 square foot facility that houses twelve cooling towers, with provisions for six additional towers, and a chiller plant building. The cooling tower enclosure is exposed structural steel, and the chiller plant building is masonry with a steel roof. The CEP was aesthetically important as it is highly visible from the approach road to the main terminal building.
The EPG is an insulated tilt-up concrete building with a steel roof that houses seven generators and other miscellaneous electrical equipment.
The Checkpoint buildings, Delta, and Charlie are pre-engineered steel open canopy structures with a central enclosed office, BASE provided design of the canopy foundations and main buildings. The facilities provide security for the movement of vehicles to restricted areas of the airport.
KEY FACTS
Brand new terminal
Completion date Sep 2022
Client Orlando International Airport
Will be the first LEED V4 airport campus
