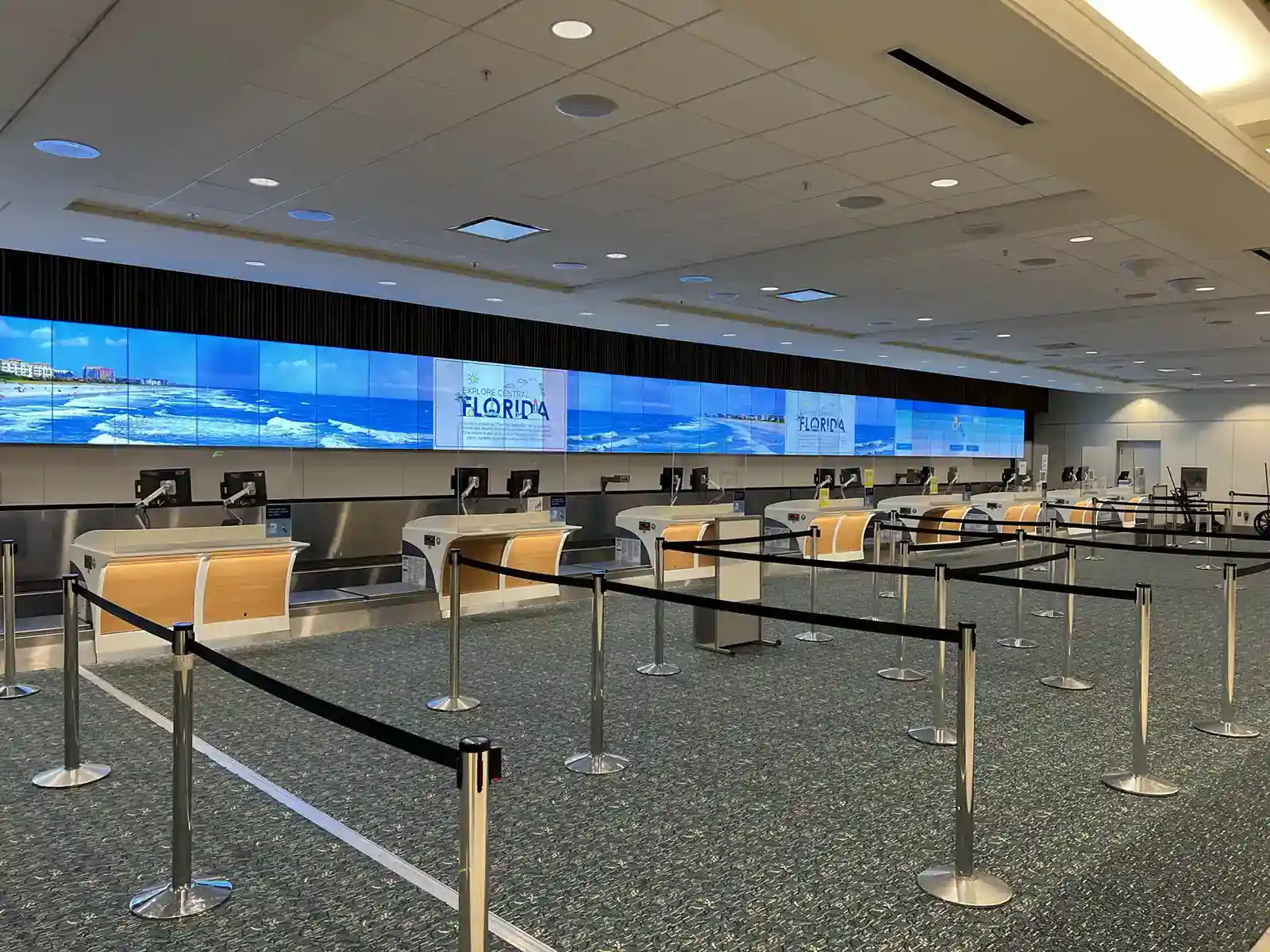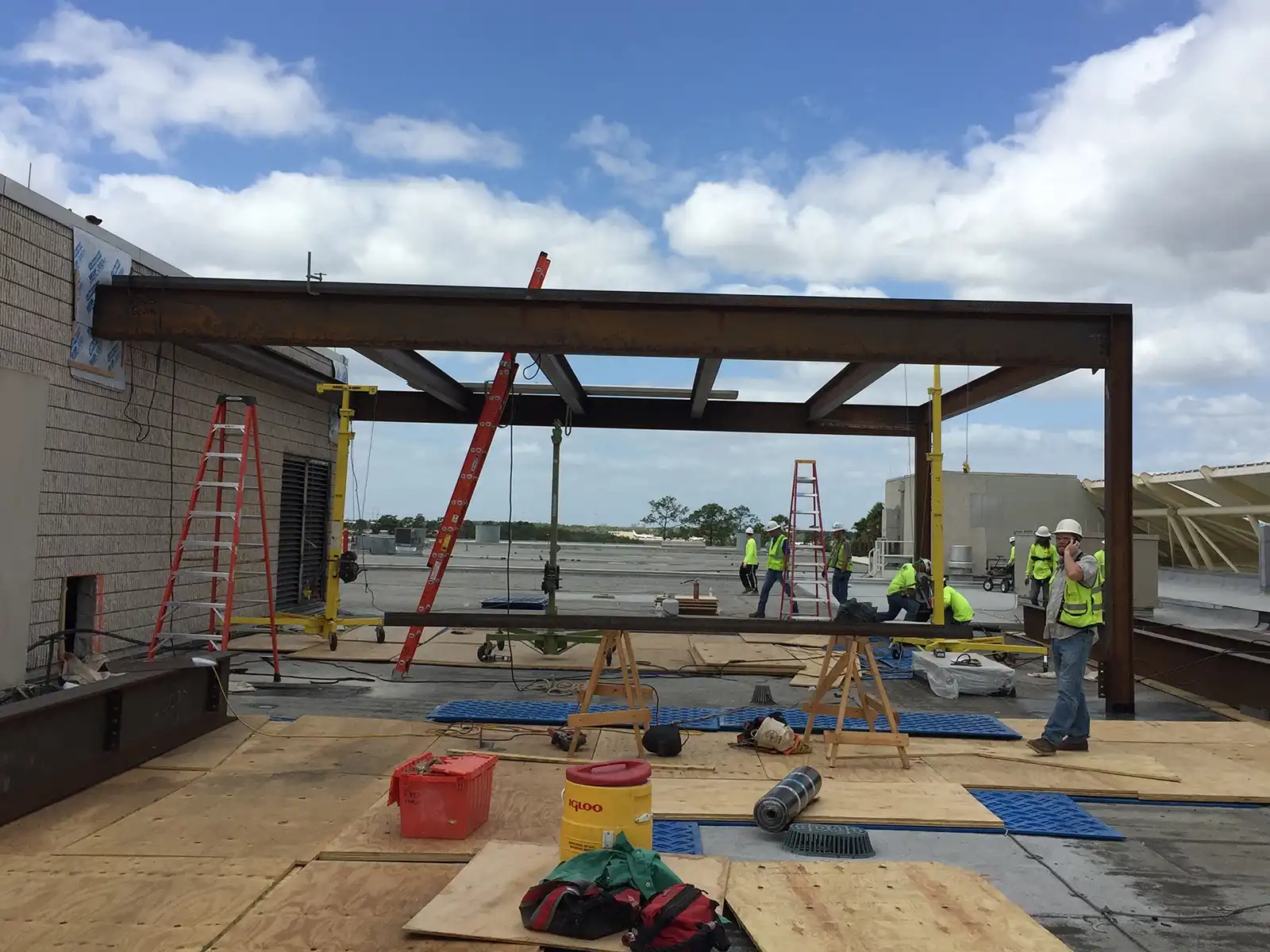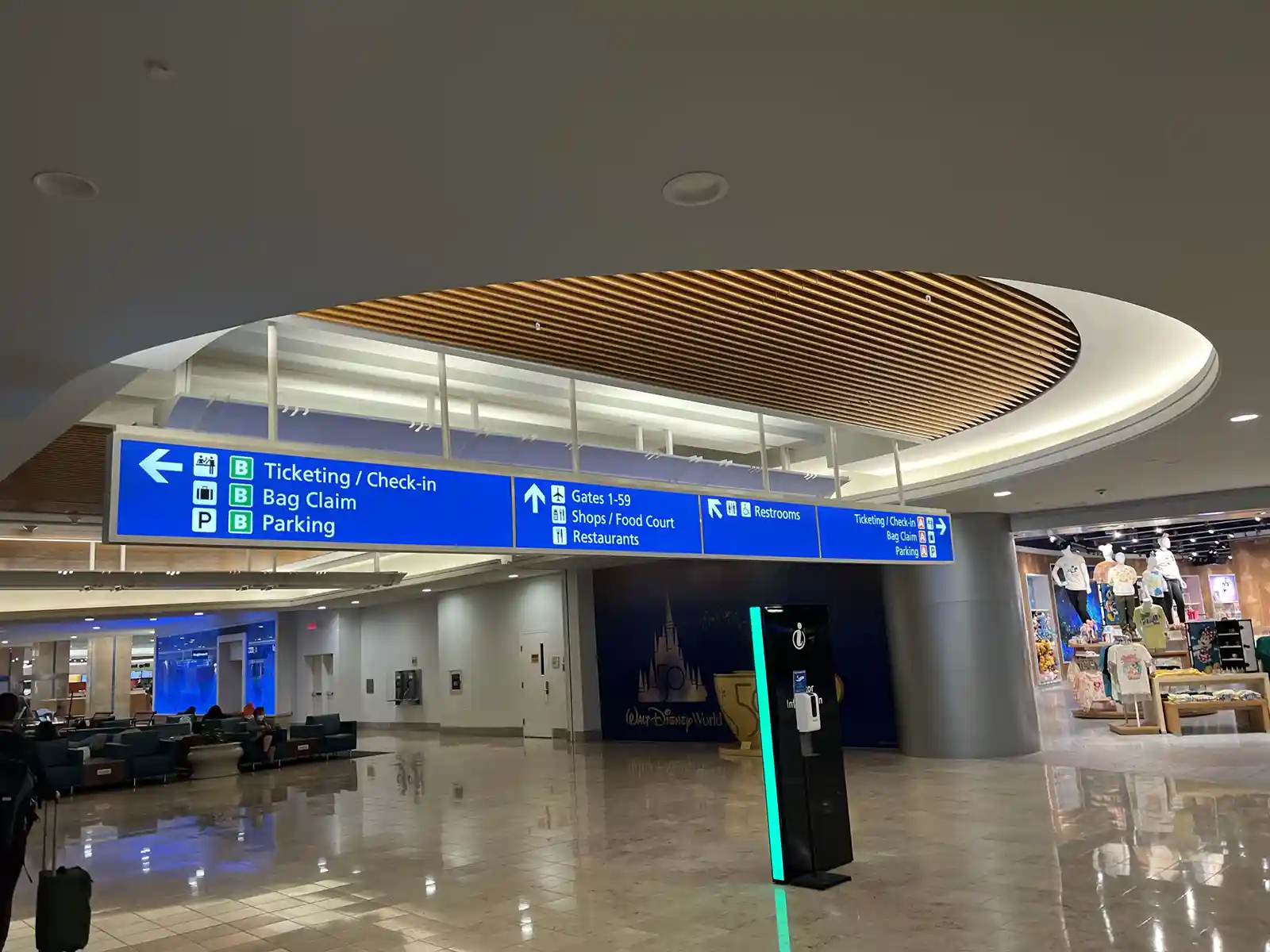OIA Terminals A & B Ticket Lobby Program
Orlando, Florida



The Main Ticket Lobby Modification Program was a major renovation and expansion of the North Terminal A and B. The scope included the expansion of the front wall at Level 3, new canopies at curbside checking, new oversized baggage drop off locations and new screening rooms.
The project also revamped the signage and wayfinding throughout the terminal, and added 750 feet of frameless monitors behind the check-in counters on both A and B sides. The HVAC renovations included new mechanical rooms above the existing terminal roof, and the replacement and addition of several large HVAC units on the terminal roof.
KEY FACTS
$146 million
18,850 square feet ticketing lobby expansions
205,000 square feet front of house
renovations
87,720 square feet back of house reno
Completion date Dec 2018
Client: Orlando International Airport
